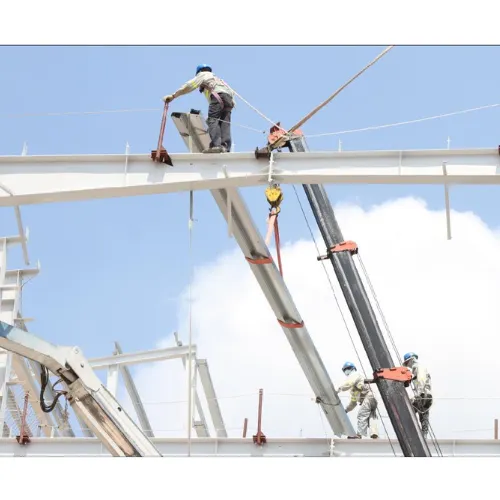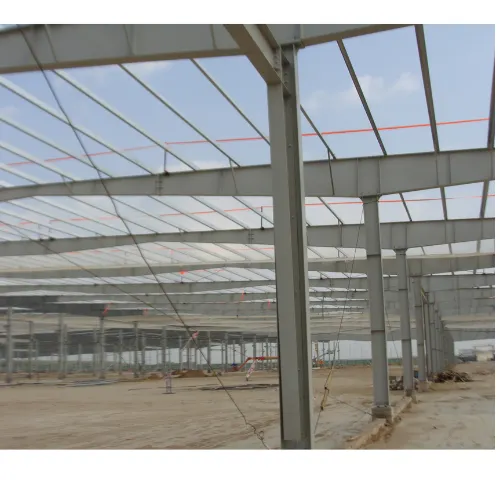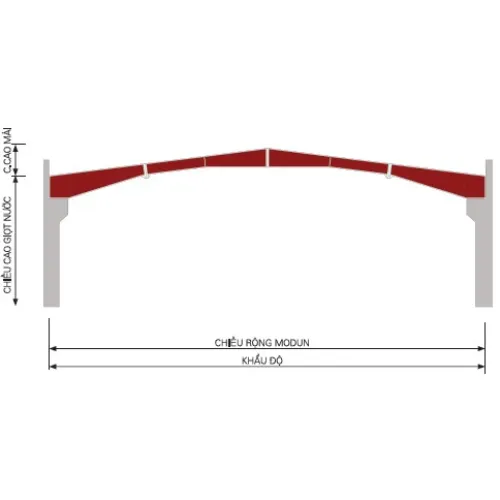RS1 Steel Truss Frame
(0 Ratings)
Share
Brand
ATAD
Grade / Type / Style
RS1 Frame
Minimum Order Quantity (MOQ)
100 piece
Provide samples
No.
Product Condition
100% New
Main Export Market
Vietnam, Laos, Malaysia, Thailand
Packaging
Packaging type
piece
Packaging Detail
Standard packaging
B2B Sales Policy
Standard shipping
Detailed description
1. Introduction
The RS1 truss frame is a lightweight steel roof frame system with a simple triangular truss structure. Its compact and lightweight design is suitable for roofs with small to medium spans (≤ 9m). This model is often applied to townhouses, single-story houses, and roofs with medium slopes using tiles or metal sheets.
2. Structure
Main Rafters (Top chord – Bottom chord): High-strength galvanized steel C-sections with common sizes of C75×40×1.0–1.2mm.
Diagonal Braces (Web members): C-section or rectangular hollow section galvanized steel, 0.75–1.0mm thickness.
Secondary Purlin (battens/purlins): Omega or small C-section steel, spacing 0.6–1.0m.
Connections: High-strength self-drilling screws or bolts, no on-site welding.
Roofing Material: Color-coated metal sheets, insulated metal sheets, or clay/cement tiles.
3. Reference Technical Specifications
Roof Span: 4 – 9m.
Truss Height (rise): 1/5 – 1/6 of the span.
Roof Slope: 15° – 25°.
Design Load: ≥ 40–45kg/m².
Steel Strength: G550 (550Mpa).
Corrosion Resistance Coating: AZ100–AZ150 (aluminum-zinc) coating.
4. Advantages
Lightweight, fast installation.
High durability, good corrosion resistance.
Suitable for townhouses and small to medium-sized residential buildings.
Lower cost than larger frame systems (MS2, RS2, etc.).
5. Applications
Residential houses, single-story houses.
Metal sheet roofs, canopies.
Townhouses with tiled roofs and medium spans.
Roof renovation projects.
Standard shipping
Can't find the product you're looking for??
Share your needs with suppliers and receive direct quotes using Arobid RFQ!





