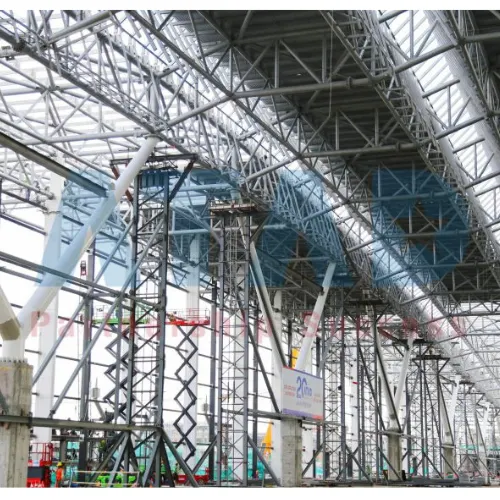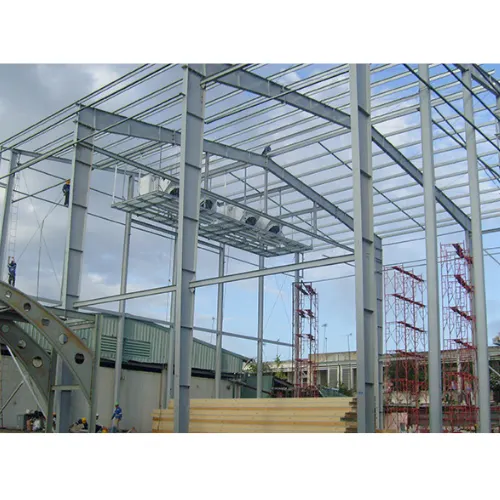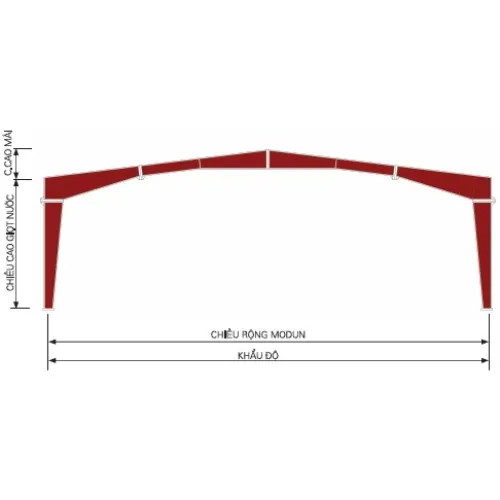CS Steel Frame Structure
(0 Ratings)
Share
Brand
ATAD
Grade / Type / Style
CS Pedal Frame
Minimum Order Quantity (MOQ)
100 piece
Provide samples
No.
Product Condition
100% New
Main Export Market
Vietnam, Laos, Malaysia, Thailand
Packaging
Packaging type
piece
Packaging Detail
Standard packaging
B2B Sales Policy
Standard shipping
Detailed description
1. General Introduction
CS steel frame structures are roof framing systems made from C-shaped steel (C-Steel, C-Section), commonly used in industrial factories, prefabricated steel structures, canopies, warehouses, and civil constructions. The frame is designed in a triangular or composite shape, capable of withstanding roof and wind loads effectively, ensuring durability and aesthetics.
2. Structure
Main Rafter: Galvanized or anti-rust painted C-steel, common sizes C100, C120, C150 (thickness 1.5 – 3.0mm).
Secondary Bracing: Smaller C-steel or 30x30, 40x40 square tubes, used for reinforcement.
Purlins: C/Z-shaped steel, installed parallel with a spacing of 1.0 – 1.2m.
Connections: M12 – M16 bolts, or direct welding at the factory.
Roofing Material: Galvanized iron sheets, color-coated steel sheets or insulated metal panels.
3. Basic Technical Specifications
Roof Span: 6m – 18m (depending on design requirements).
Rafter Height: 1/5 – 1/6 of the span.
Design Load: ≥ 30kg/m² (depending on the roof type).
Material: Hot-dip galvanized C-steel, ASTM A653/A653M standard.
Tensile Strength: 350 – 550 Mpa.
4. Advantages
Lightweight, easy to transport and install.
Lower cost than I-beam and H-beam steel structures.
Easy to modify, expand, and dismantle.
High durability, rust-resistant if hot-dip galvanized steel is used.
5. Applications
Small and medium-sized industrial factories.
Warehouses, garages, residential canopies.
Temporary structures, prefabricated houses, light steel structures.
Standard shipping
Can't find the product you're looking for??
Share your needs with suppliers and receive direct quotes using Arobid RFQ!





